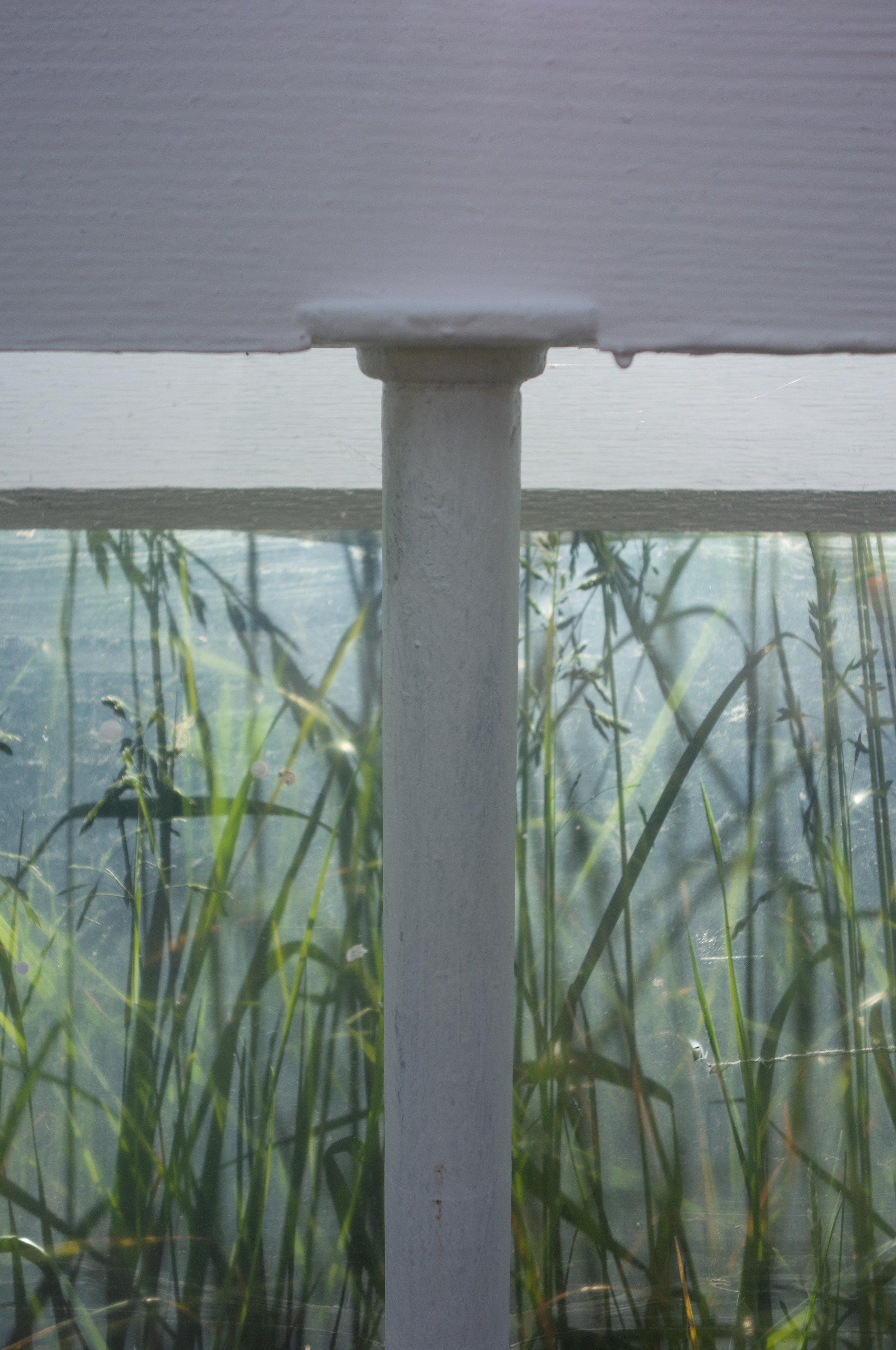
Greenhouse
This greenhouse was designed within the existing 1920s concrete foundation. The new design hearkens back to the original design in both shape and structure, but is significantly updated for modern convenience and flexibility.
The greenhouse is situated on a farm property that receives sunlight from the east, south, and west. The existing rectangular footprint takes full advantage of this sun exposure. The new construction consists of a wooden structural system of bays built with 4x4” fir posts that support a 4x6” ridge beam. 2x3” rafters cascade symmetrically on either side to effectively shed water and gather solar warmth. Atop the rafters are stainless steel clips that accept greenhouse-rated plastic; however, the same clips may be used for thicker twin-wall sheets if the client desires a future upgrade.
Long, mesh covered worktables provide a permeable surface area for plant starts and potting. A gravel floor below also provides proper drainage for the wet environment.
Team
-
Lane Quine
Nev Granum
-
Lane Quine
Roger Cloutier
Nev Granum

![PK_Greenhouse_venting [Converted].png](https://images.squarespace-cdn.com/content/v1/65826eeca66e0c7826d08709/3d11bf83-ac8e-44e6-9aa9-d429dd277c46/PK_Greenhouse_venting+%5BConverted%5D.png)
![PK_Greenhouse_plan [Converted].png](https://images.squarespace-cdn.com/content/v1/65826eeca66e0c7826d08709/e563ee06-7057-4f5f-a494-58e373c7e1c8/PK_Greenhouse_plan+%5BConverted%5D.png)
![PK_Greenhouse_section [Converted].png](https://images.squarespace-cdn.com/content/v1/65826eeca66e0c7826d08709/1aad1abc-07b1-4b68-960d-d94b23a64efc/PK_Greenhouse_section+%5BConverted%5D.png)






